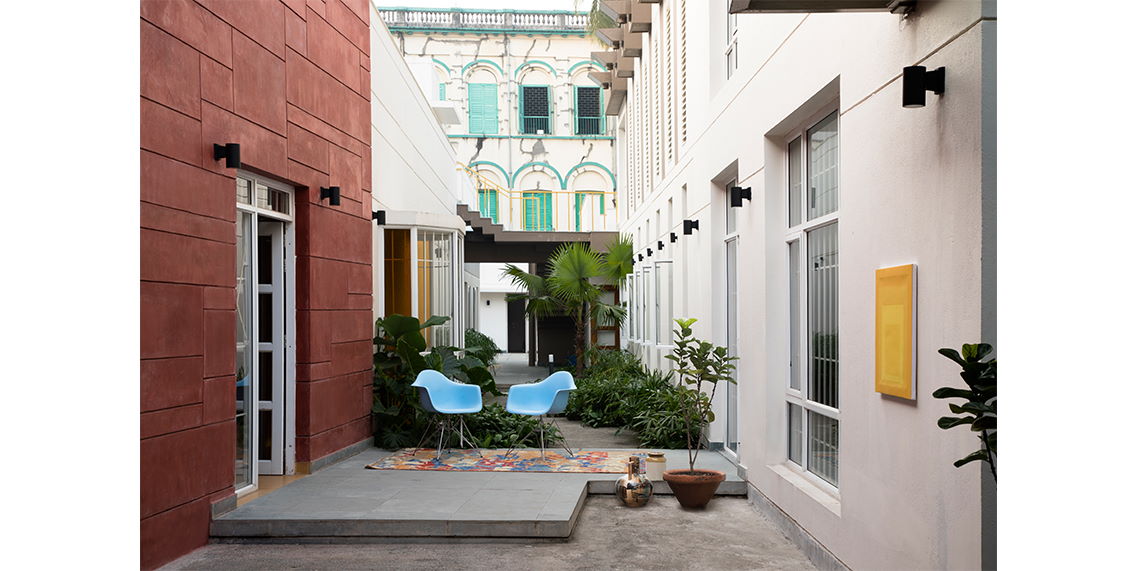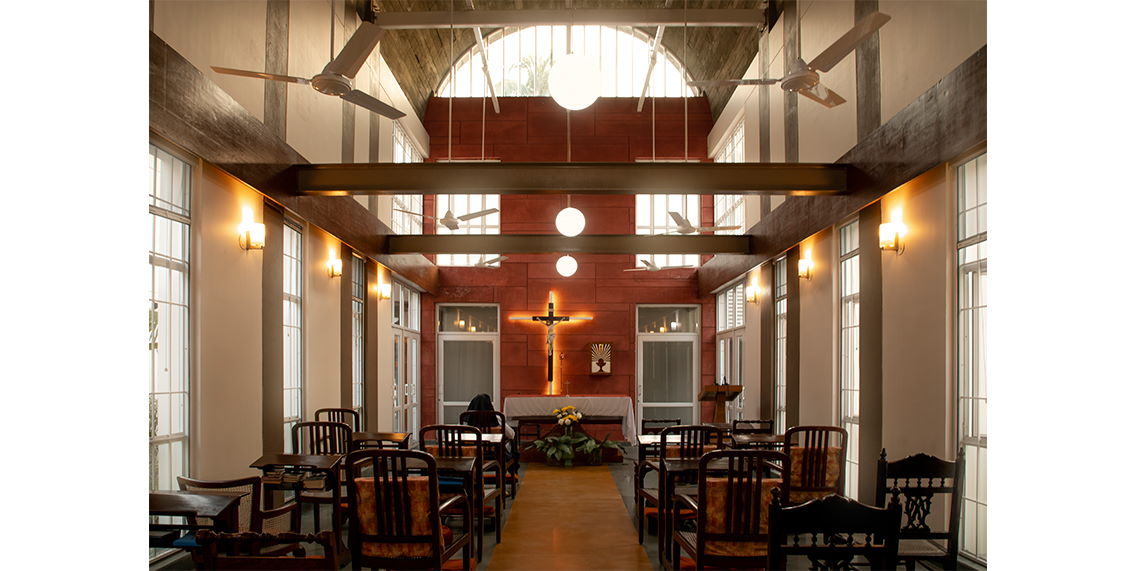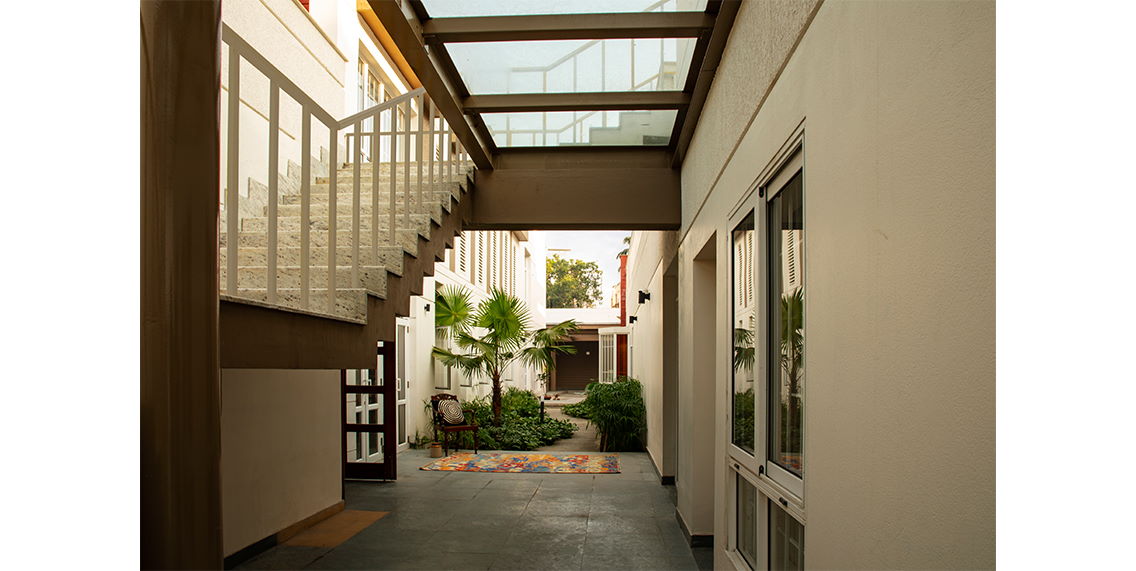DESIGN CONCEPT
The residence for a community of nuns in the city of Kolkata, is a measured exercise to subtly balance the private and public, the individual and the community. This transition from one to the other, is reflected in and accommodated by a spiral plan that spreads across a half- acre site, amidst a historical convent in the heart of a commercial-cum-residential precinct of the city.A series of open-to-sky, landscaped courtyards is arranged in a spiral route, starting at the very public entrance and makes its way through the residence, terminating at the central, private part of the building, graced by the living quarters. The constant variation in scale of this spiralling open space, creates a dramatic journey of varying experiences, with surprises around every corner and the promise of peace and quiet at the journey’s end.The less private, community areas for living - including those for eating, entertaining and interacting - gradually merge into the more private areas for prayer, reflection and rest – creating one continuous loop of living. The private courtyard at the centre brings in a vast amount of light and air and offers residents the sound and smell of the rain in the monsoons and the cool mist in winter. The private living quarters overlook this central space that is also abutted by the chapel, which is a symbolic centre of community living.The residence accommodates rooms for 28 residents of varying age-groups and offers ample opportunity and space for them to intermingle and enrich one another.















