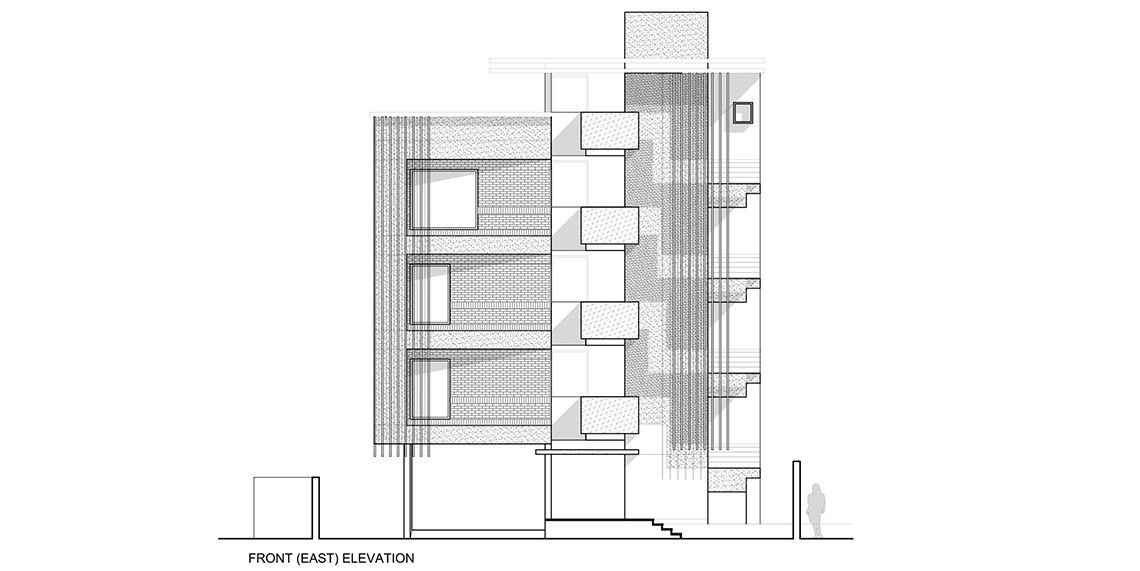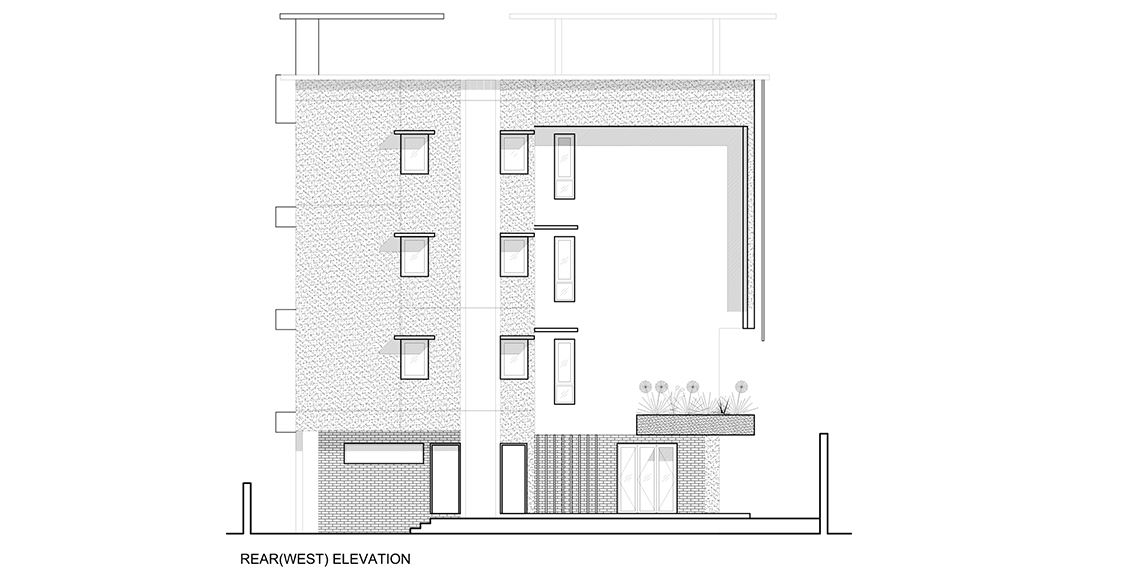DESIGN CONCEPT
A multifamily residential apartment building stands on the site of a former bungalow belonging to the same family. As a means of reconciling the need to expand the space for living with the desire to still remain closely knit, the three separate apartments are imagined as being connected at strategic points in the plan so as to encourage visual and aural connections throughout the day. The resultant vertical canyons of space include the generous stairwell in the front, the multilevel terrace garden courtyard to the south and a lightwell in the north that sports balconies to promote interaction across consecutive floors.

















